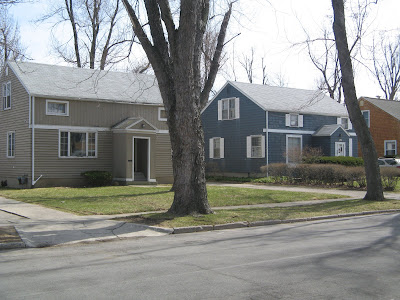 1
1 2
2 3
3 4
4The idea of ticky-tacky houses are represented on pictures 1-5. They were taken on stevenson road off of Millersport Highway. When comparing one house to another, it seemed that every one looked different from another, until a closer inspection was done. Every house appears to be the same from the fascade back, but the fronts of each house differed (sometimes there were houses with the same front, such as the ones in number 5). So in a sense, the "little box" mentality was preserved but in a different way than pure repetitiveness. The little boxes all had basically the same shape and make up (as seen in picture 2), but the obvious aesthetic differences were noticable from the front. I didn't want to clog up the blog with more photographic evidence, but various houses had red doors on them (two that I noticed). There were also some houses that greatly exceeded the norm or standard of the surrounding neighborhood. House number 6 is one of these houses. Besides number 6 (which looks full-blown roman style, from the arches to the teracotta style roofing tiles), the biggest and best houses on the street were on the corner lots. One even had a pool, while the other had a mudroom to connect the garage and the house.
The idea that these suburbs provide the people with their dream of "house, yard, and neighborhood" from Hayden's ideas is seen in the housing choices that these people made when buying/building these houses. Despite most houses being identical, they definitly showed their own variety of individualism and flair. Some houses had ornamental doorways, brick fascades, different colored shutters, an addition to the back of the house, lawn ornaments, and even one house and boarded up windows (but still inhabited, I'm positive). These neighborhoods fascilitated comraderie and friendliness, as many people were working outside or went for walks, and the street looked overall more active than the sidestreets behind my house. The yards definitly allowed for customization and showing of character, and those that were really interested in doing so put things onto the yard (10+ gnomes sound good to anyone?). Also, the people took steps to make their house their own, whether it was house color variations (picture 3 and 1), or additions to the house, or the door color.
Today's suburbanites have created suburbs of their own concotion, and they all are based off the same housing designs (or limited varieties of housing designs) just like the "little box" houses were off of Millersport. The suburbs behind my house tend to put more emphasis on the yard and space, since everyone tends to have more space infront of, behind, and inbetween the houses. There also tends to be less lawn ornamation (unless you are in an area that is known for it and really likes to do it). Also, house colors tend to be more muted or less noticable. Community tends to be less noticable, and people seem to pay attention to the social groups they meet outside their neighborhood, instead of creating a social group with the neighborhood.










